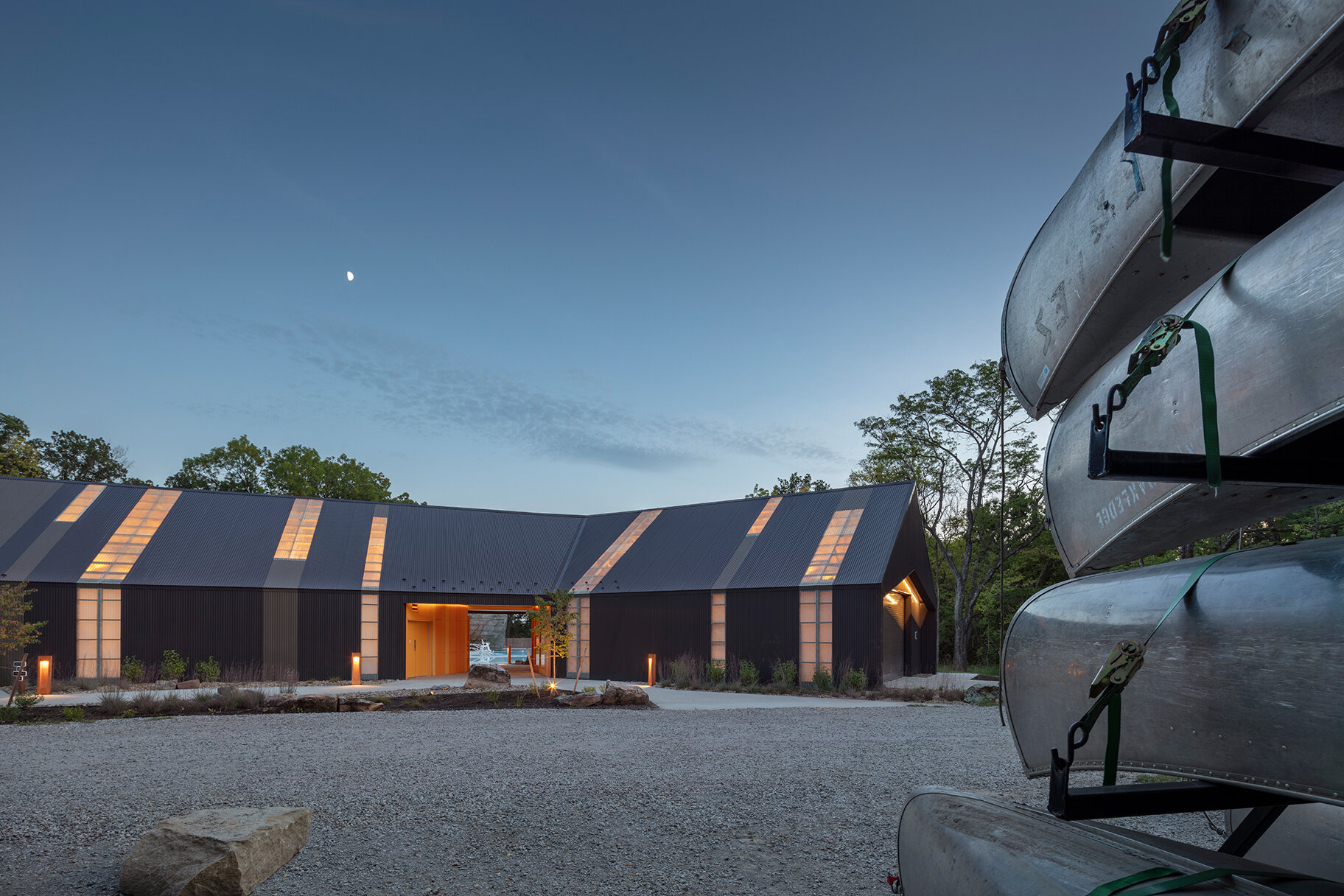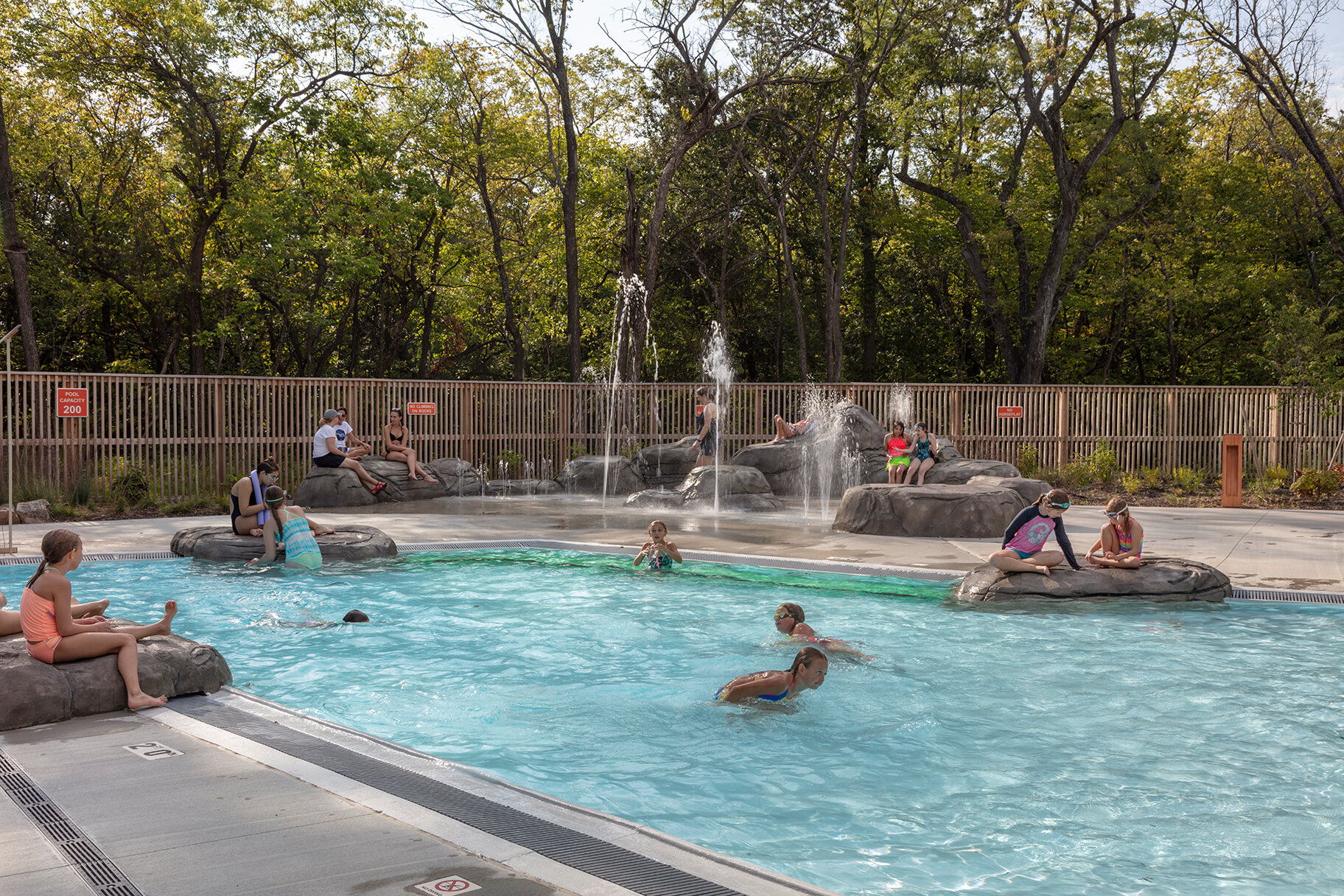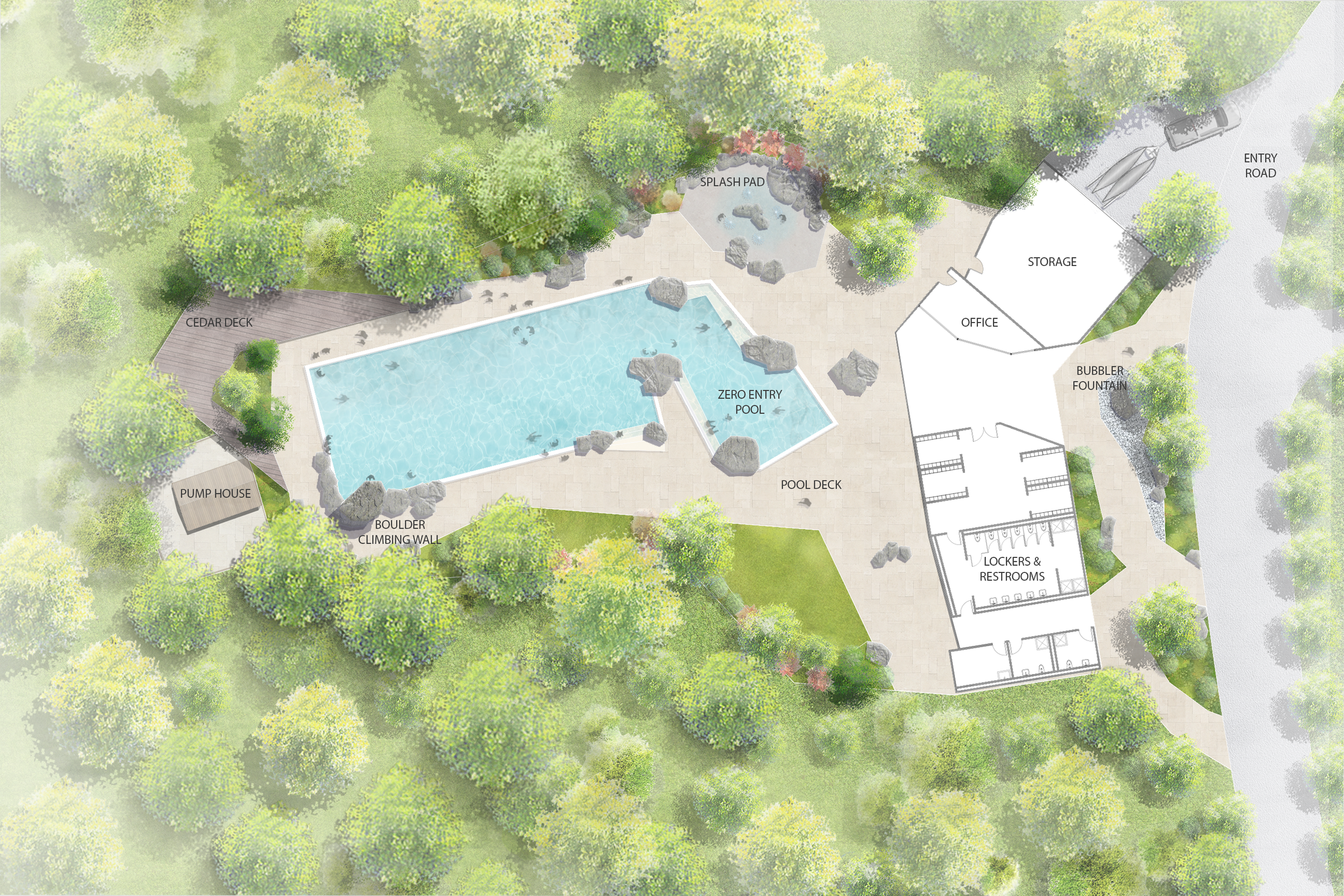








The Camp Prairie Schooner master plan called for a new aquatic center in the location of the camp’s existing swimming pool and pool house.
Given the age and condition of the existing pool, the new aquatic center represents an exciting opportunity to provide unique, challenging, and fun outdoor experiences for girls, while also drawing inspiration from the landscape and the camp’s outdoor setting.

Drawing inspiration from limestone boulders and outcropping found throughout the camp, the design team developed an underlying mesh of angular and intersecting lines to unify aquatic center structures, pools, and site features and tie them to the camp’s landscape.

The new aquatic center maintains the camp’s existing swimming pool which is shown in the background while a new zero-entry pool (foreground) was added to increase activity area and access to the water. Constructed boulder outcroppings were added to key locations and intersections around the pool to provide hangout spaces for the girls. A large boulder climbing wall, shown in the background, is inspired by a limestone outcrop found on the camp property.

The boulder climbing wall was designed as the primary feature of the aquatic center. Crevices and cracks are designed into the surface of the boulder to provide a climbing experience inspired by the features and details of limestone boulders and outcropping found in the camp landscape. To ensure safety, the boulder’s only climbable surface is on the side facing the water.

Boulder outcroppings are designed into the perimeter of the pools to provide hangout spaces. The zero-entry pool is shown in the background.

The zero-entry pool provides access to a greater range of aquatic activities at camp. Several boulder outcroppings were designed into the perimeter of the pool to provide hangout spaces for the girls. A new splash pad, with larger outcroppings, can be seen in the background.

As can be seen in the site concept, the aquatic center draws inspiration from the patterns, forms, and textures of the native limestone boulders and outcropping found throughout the camp’s landscape. The camp’s existing rectangular swimming pool was maintained, with a new zero-entry and wading pool added to its north end. The building’s footprint, pool deck, and landscape planting areas create unique and interesting angular lines and edges, creating niche spaces throughout the site.
Design team includes Neppl Landscape Architecture and Planning, LLC, Vireo, Helix Architecture and Design, Total Habitat, and Waters Edge. All site photos by Bob Greenspan.

The aerial view illustrates how the aquatic center is situated amongst the woodland at Camp Prairie Schooner. The pool house serves as the threshold between the surrounding camp to the pool and aquatic program areas. The zero-entry pool is situated on the north end of the original pool, to provide universal accessibility into the swimming and wading areas. A wide range of active and passive recreation experiences are provided: the monolithic boulder climbing wall is positioned in the far corner of the pool; a program deck extends beyond the pool deck over the wooded slope.