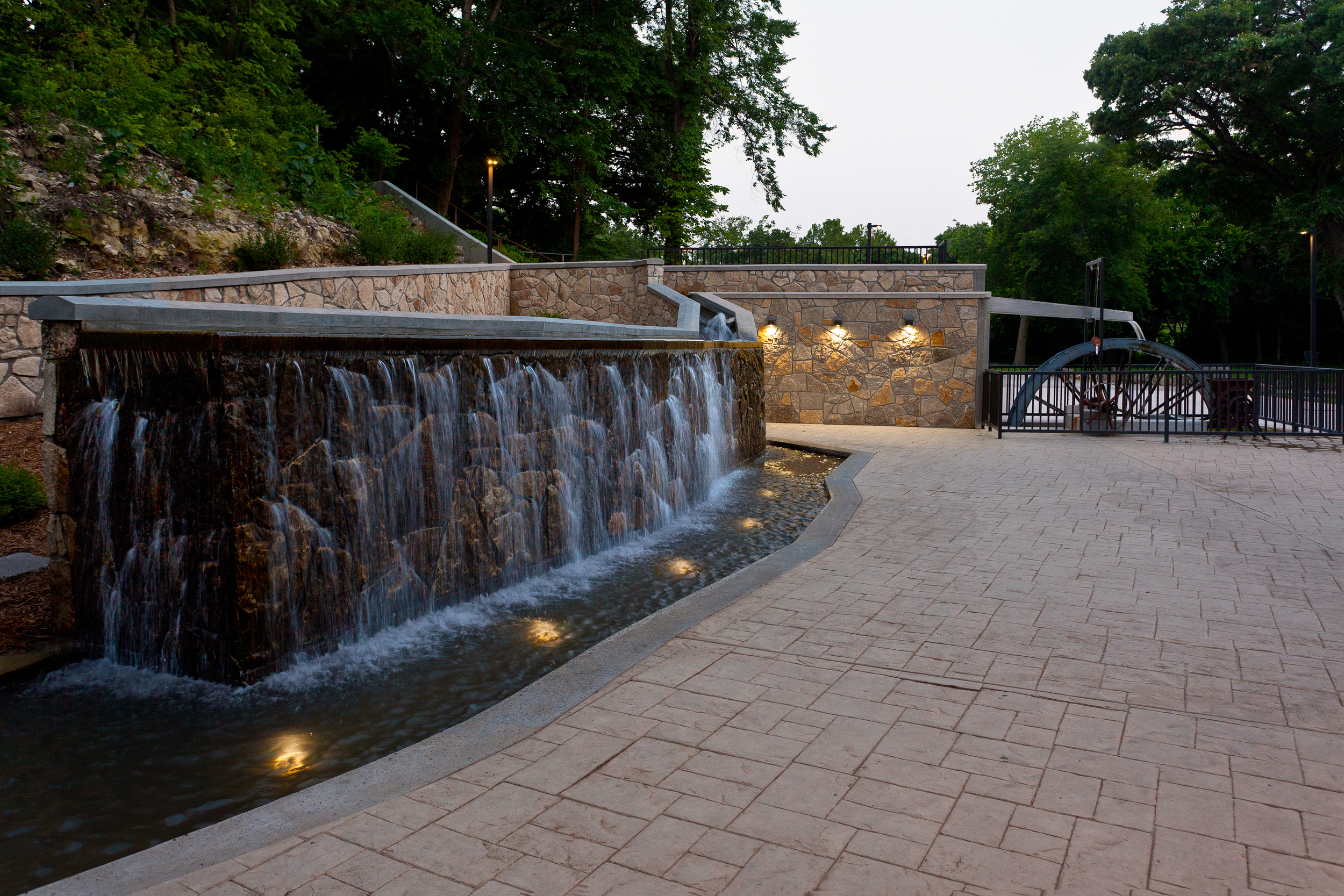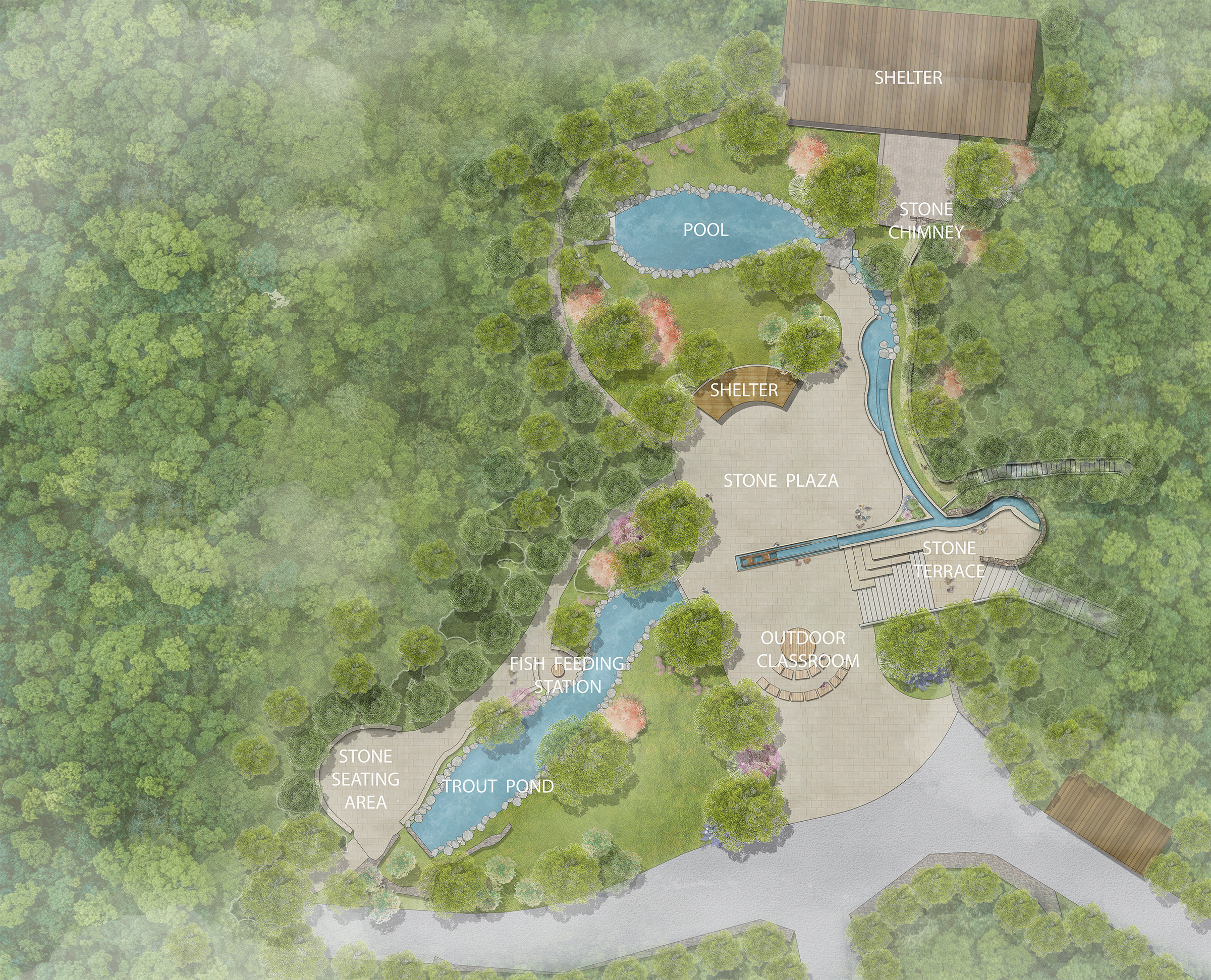





I consulted with Bruce McMillan AIA Architects of Manhattan, Kansas on the development of the conceptual site plan of the Water Wheel Plaza program area at Rock Springs 4-H Center near Junction City, Kansas. The intent of this project was to celebrate water, stone and the Kansas Flint Hills. Several concepts were generated with this in mind; each concept explored opportunities for campers and retreaters to interact with the spring water.

The spring emerges from the hillside and flows through two flumes; the upper flume turns the new water wheel as shown in the background; the lower flume, in the foreground, flows through an open channel before cascading across the face of a stone wall.
The lower flume provides a place for campers and retreaters to interact with the water as it flows over the stone wall.

The project team also included Orazem & Scalora Engineering, P.A. and Bayer Construction Co., Inc., both from Manhattan, Kansas.
These photographs were taken by Michael Henry Photography, also from Manhattan, Kansas.

In September 2015, this project received the Award of Excellence from the Kan-Struct Collaborative Awards Program. Kan-Struct is the inaugural joint conference of the Kansas chapters of the American Institute of Architects (AIA), the Association of General Contractors (AGC), and the American Council of Engineering Companies (ACEC).

The conceptual site plan illustrates the many distinct program areas including a program shelter, open greenspace, two council rings, and an interpretive wall of the natural history of the Kansas Flint Hills.
The space is intended to be a celebration of water and stone and provides an immersive and interactive experience for Rock Springs' campers and retreaters.