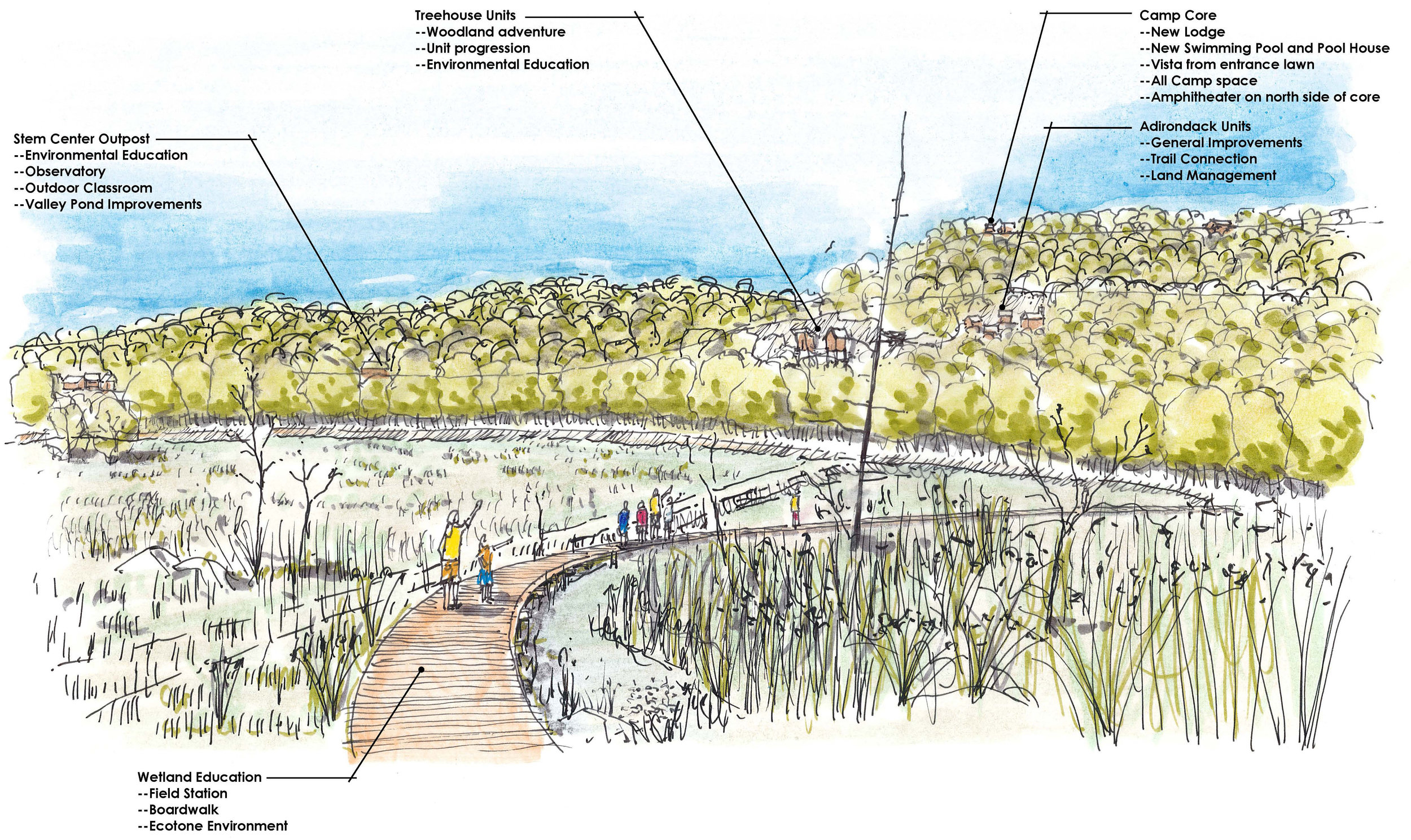






Camp Tongawood currently serves as the STEM and outdoor education center for day and troop camping. This 78-acre property is characterized by a long north-to-south ridge, west facing wooded slopes with rock outcrops and an open wetland meadow. These places offer settings for unique camp programming and hands-on, place-based experiential education opportunities.

The camp is a dynamic example of an upper woodland, mid-valley watershed with a lower wetland drainage basin. The landscape character is reinforced by a northern summit, a saddle and ridge, a rock ledge and an open wetland meadow. These offer opportunities for enhanced camp spaces including an amphitheater, STEAM Center with field stations, and future camp spaces that lie between these unique landscape features.

Illustrative Master Plan. Camp Tongawood will continue to serve as the council's STEM and outdoor education center. Proposed elements illustrated in the master plan include a number of new storm shelters, a redeveloped lodge, camp manager's residence, enhanced engagement with the existing wetland through a new boardwalk and tree house unit.

Wetland Boardwalk. The master plan calls for a new boardwalk as a bold, striking gesture at Camp Tongawood's wetland. The boardwalk leads Girl Scouts further into the wetland for a heightened, personal experience with this landscape feature. Additionally, the form of the boardwalk provides multiple views of the surrounding landscape and camp areas found to the north, northeast and east of the wetland. This visual connection fosters an experience and understanding of the wetland's connection to other areas of the camp.
Illustration by Carl Rogers, Professional Landscape Architect.

Topographic Character. The master plan aims to relate future camp amenities and program areas to the dramatic topographic change found at Camp Tongawood. The prominent ridge line serves as a natural break between the camp entrance and formal lawn elements (to the right) and the rugged slope and wetland area (to the left).
Illustration by Carl Rogers, Professional Landscape Architect.

Proposed Camp Core. The master plan identifies a central axis between a number of new programmatic elements: beginning at the southern end (lower right) a flagpole and formal lawn space is maintained as an important ceremonial area; a new swimming pool and pool house are sited across the roadway from the formal lawn; a second lawn area providing space for grass games is sited to the north of the swimming pool; a redeveloped new lodge encloses this lawn space on the northern end and a staff quarters encloses the space on the east, and, lastly; an amphitheater is sited on the slope below the new lodge.